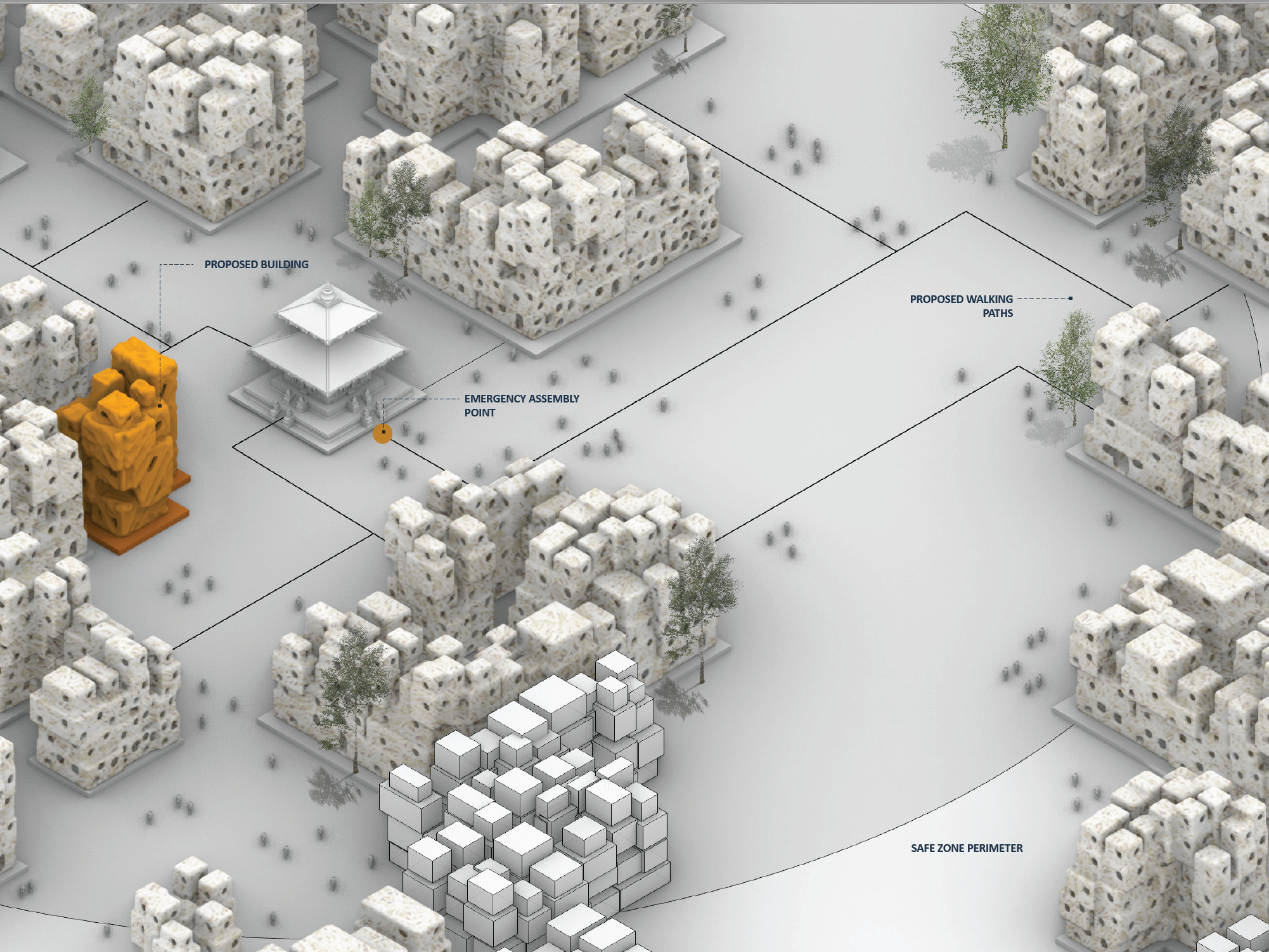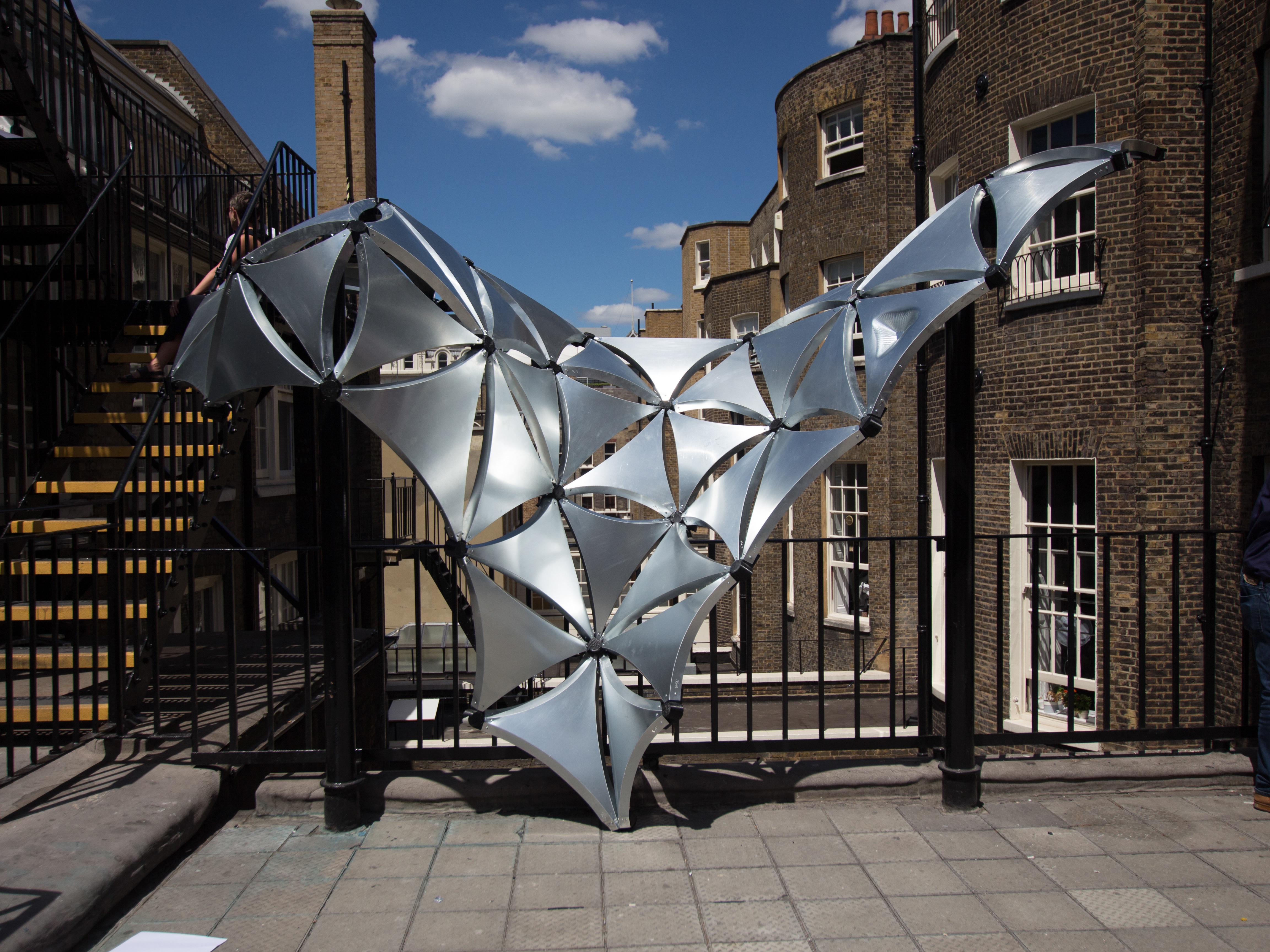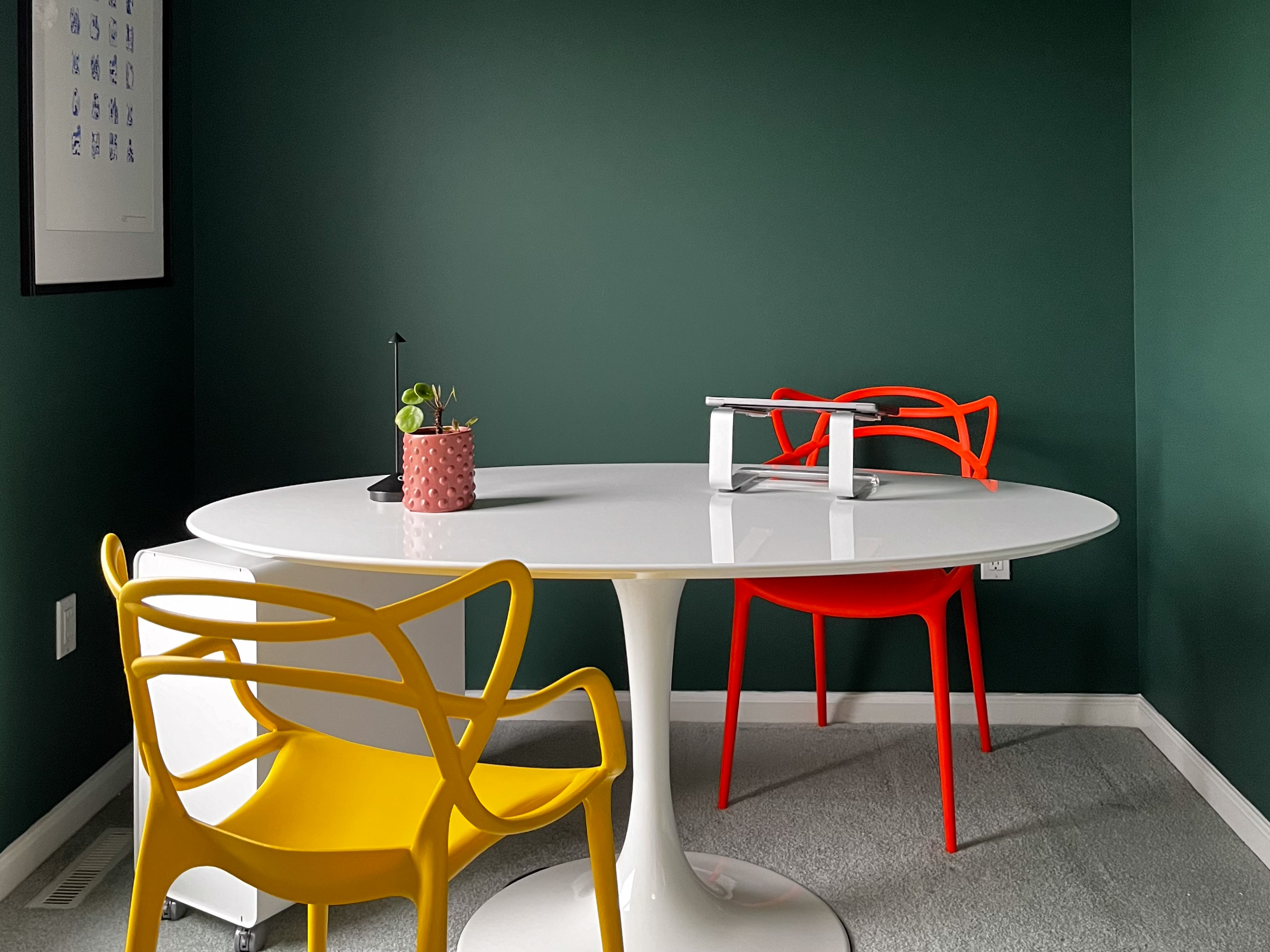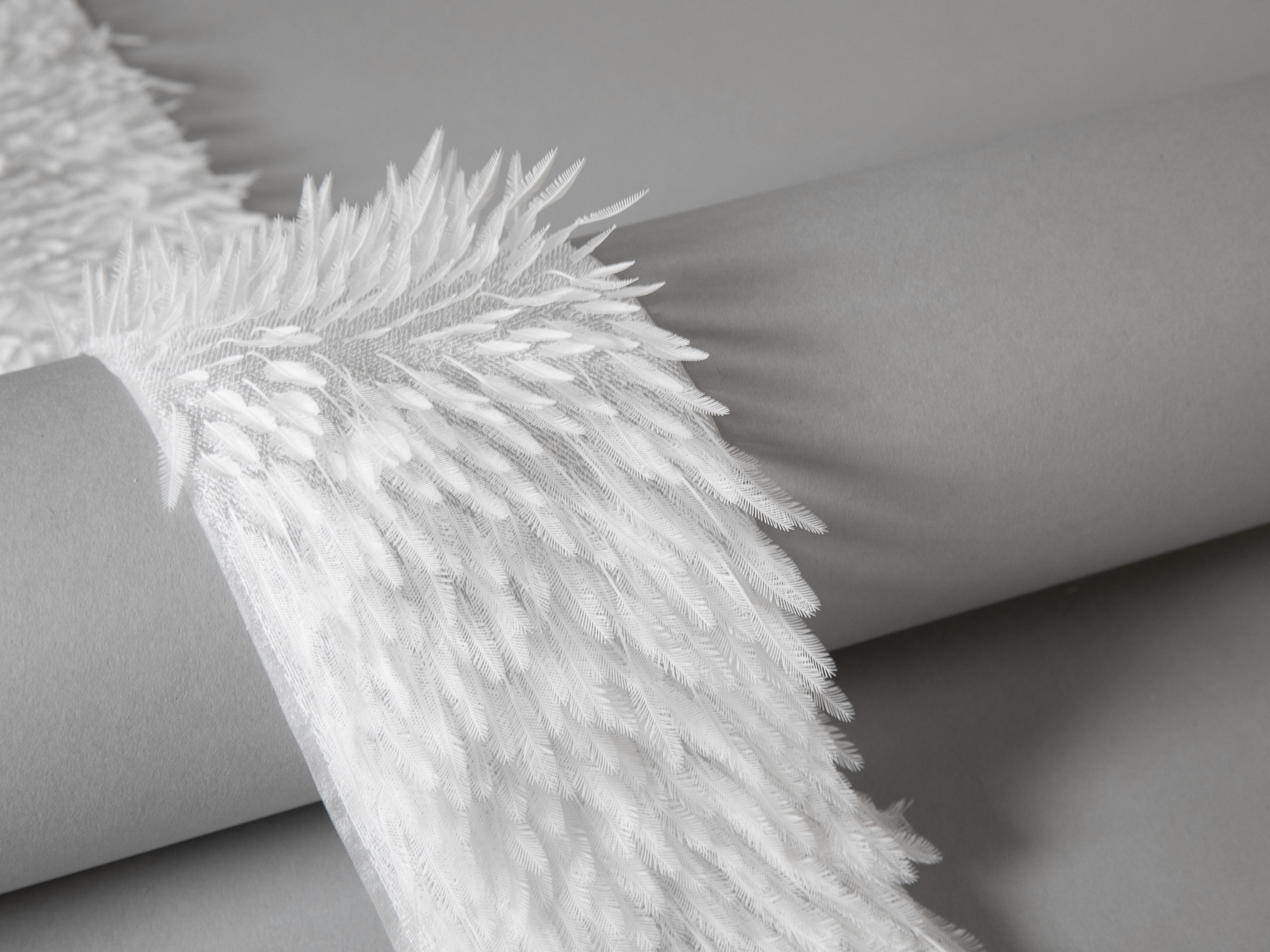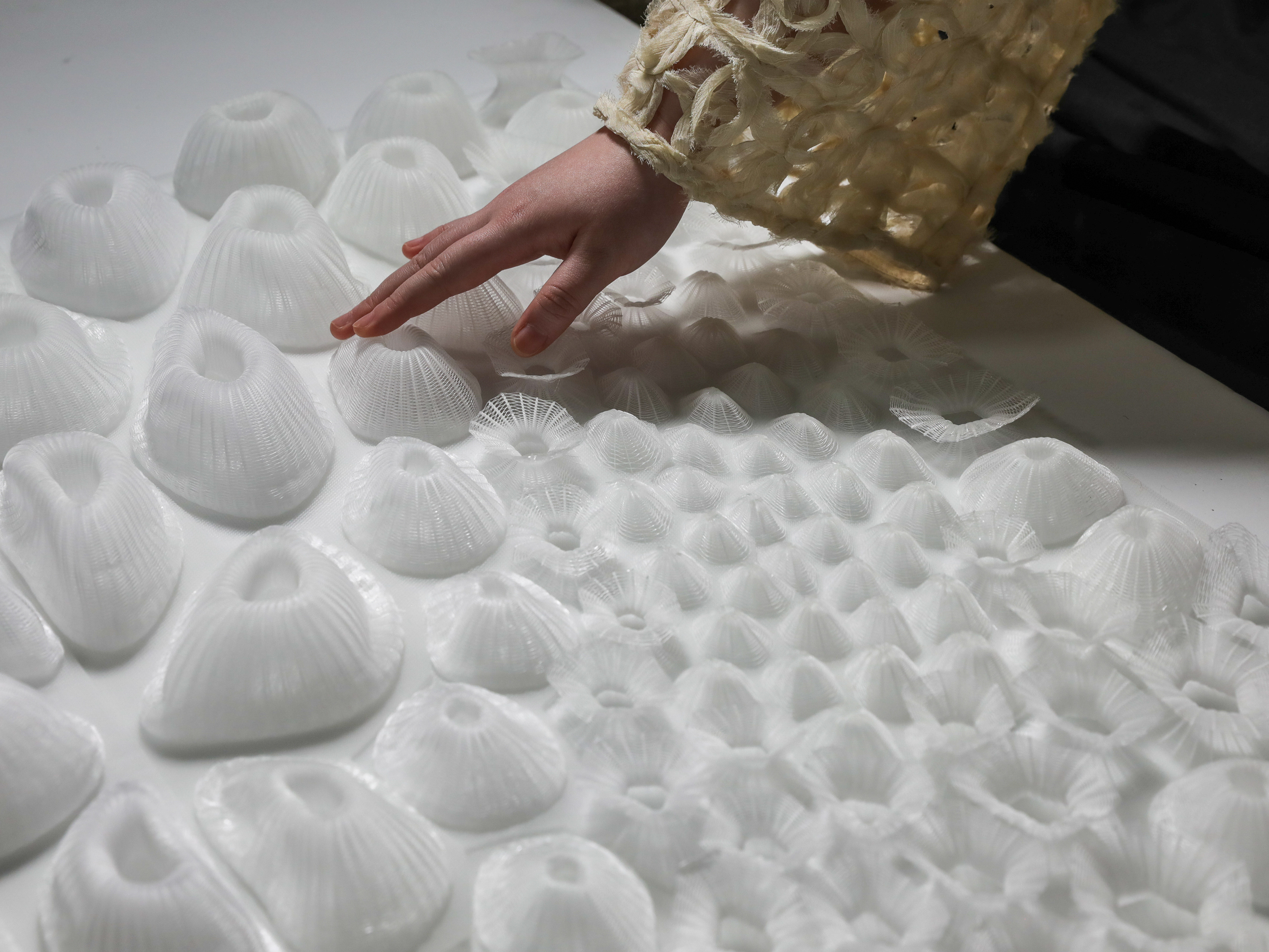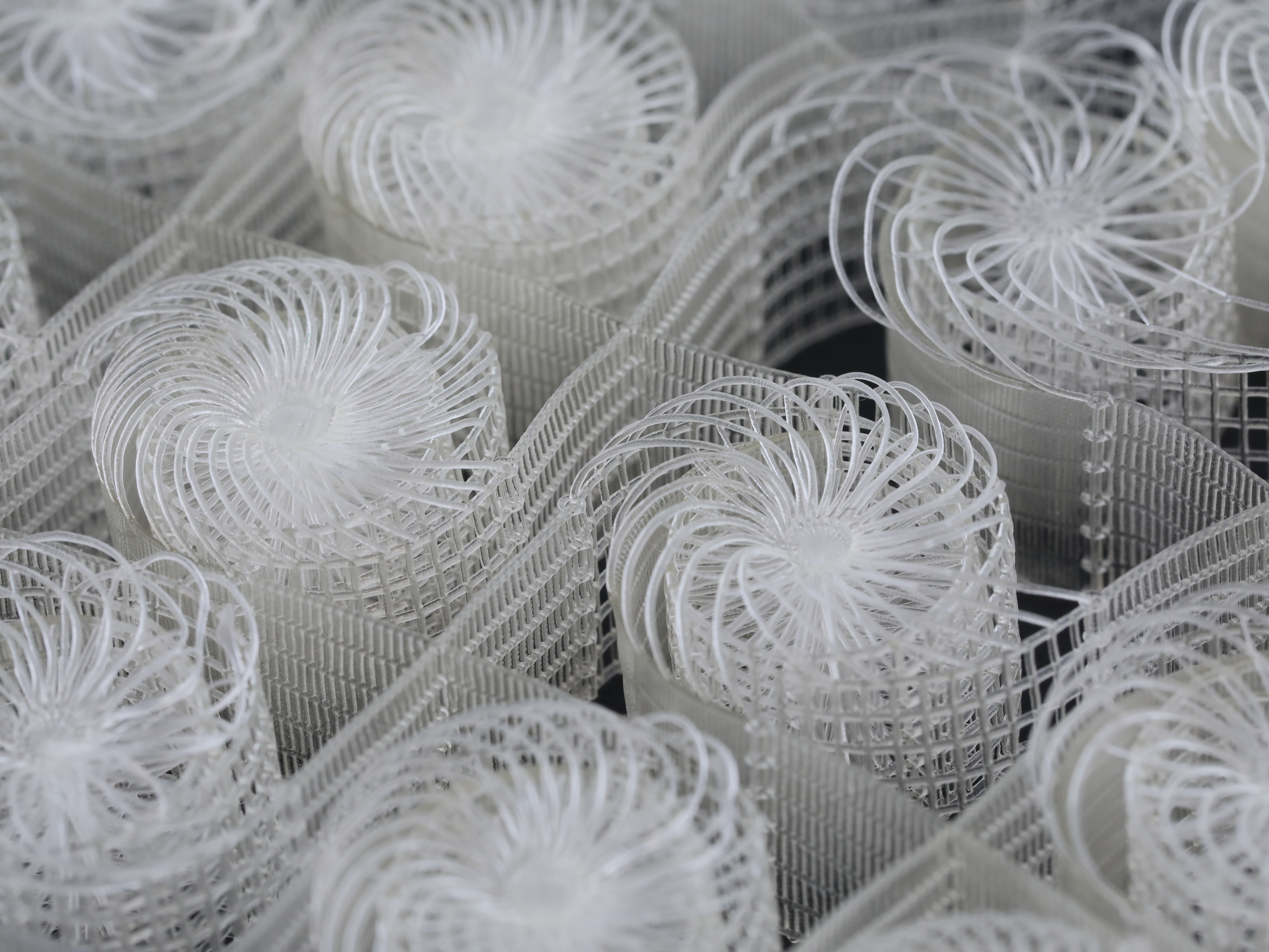The Viber HQ in Minsk features a 2500 m2 (27,000 sq ft) office space occupied on the 4th floor in the heart of the city centre. The design aims to promote communication across various working teams within the office using original graphics to help employees move around the large office. Central to the design is a state-of-the-art, multi-purpose core. The design also incorporates an adaptable plan to accommodate a growing company.
Design Bureau: Sokolova Architects
Design team: Anna Sokolova, Alina Hramyka, Rim Assad
Photography: Sergey Pilipovich

